The floor plan of Sagrada Familia shows the Nativity Facade on the right and the Passion Facade on the left. The Glory facade stands atop the entrance of the basilica.
Sagrada Familia’s interior has 36 “forest-like” columns and 5 naves. The main nave rises above the others connecting it to the transept. The choir is behind the transept, supported by the smallest columns. Right behind the choir is the altar, illuminated by the light from the stained glass windows. The apse, located above the crypt, houses the altar and has seven chapels along with staircases on either side. The rest of the walls in the interiors are decorated with large stained glass windows, the main source of light to the basilica.
The layout of Sagrada Familia’s interior looks like an enormous Latin cross which measures 90 m in length from the entrance to the apse. The naves are limited by the transept that is 60 m long and 45 m wide.
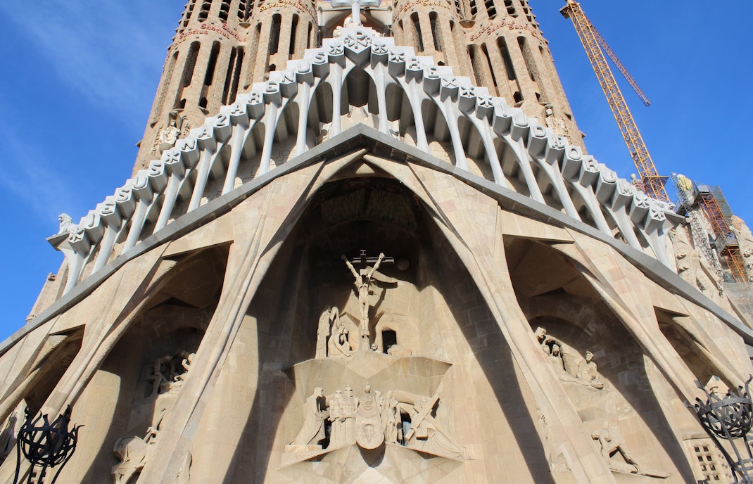
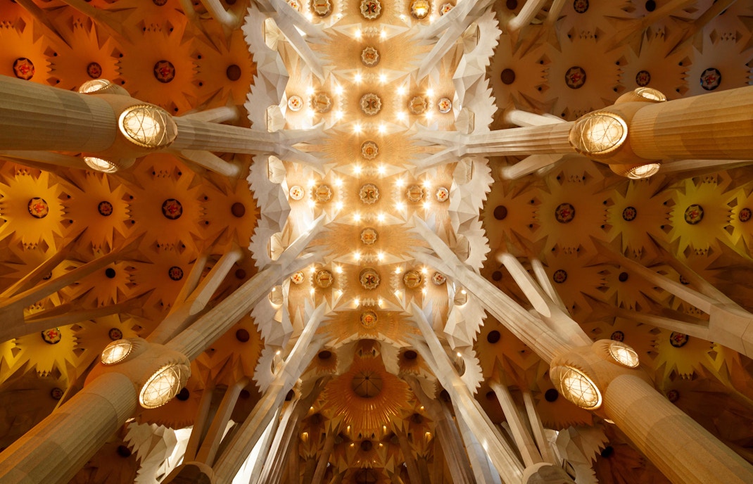
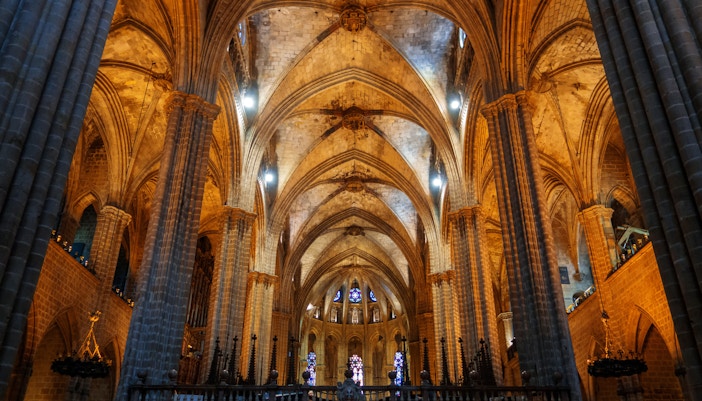
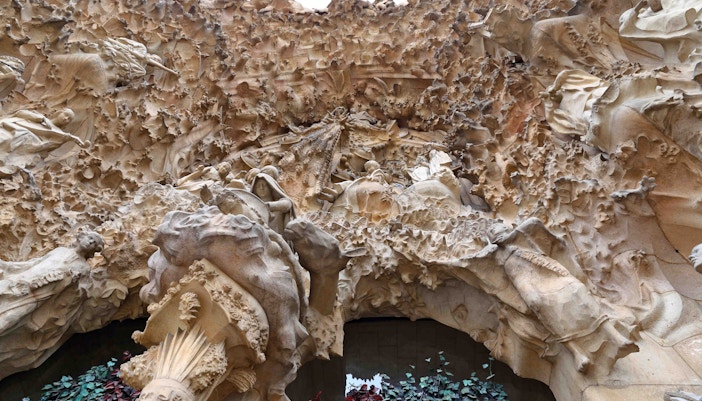
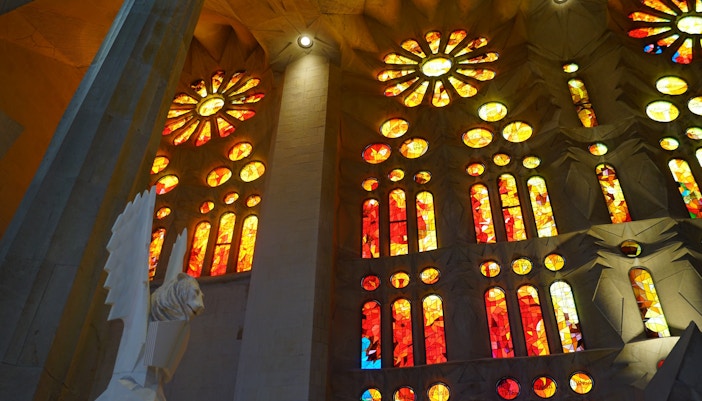
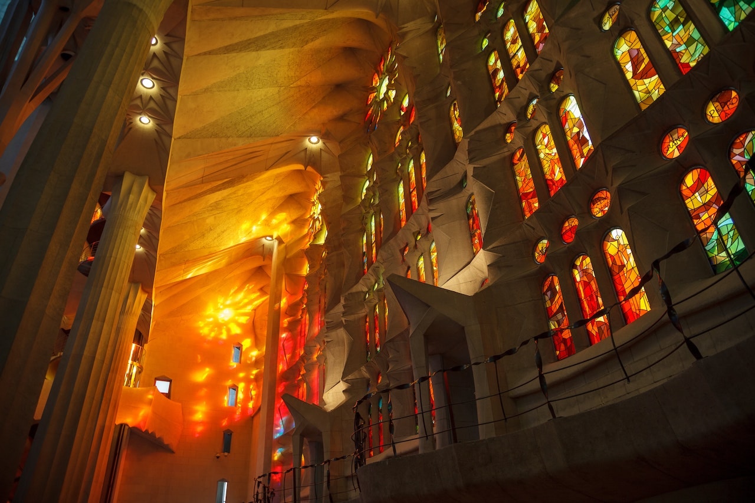
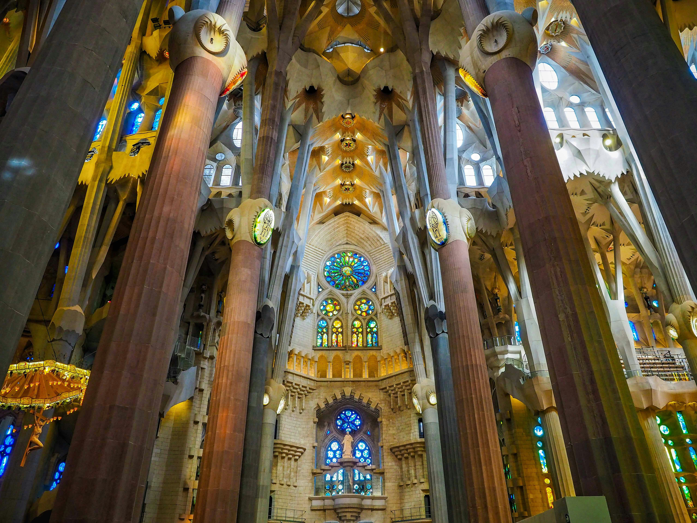
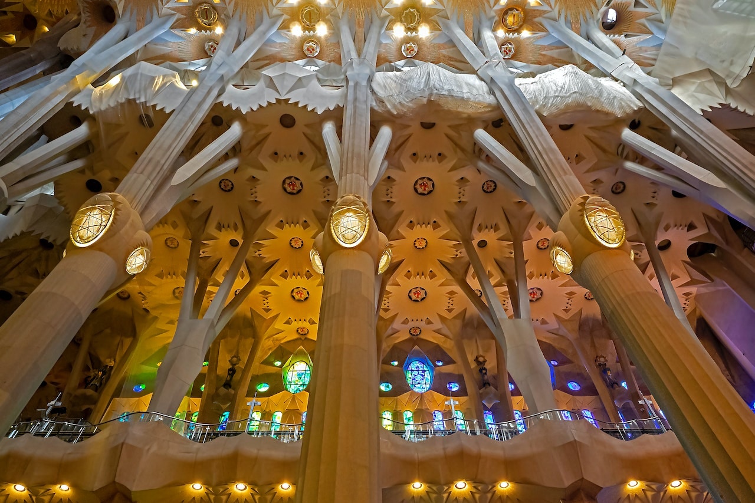
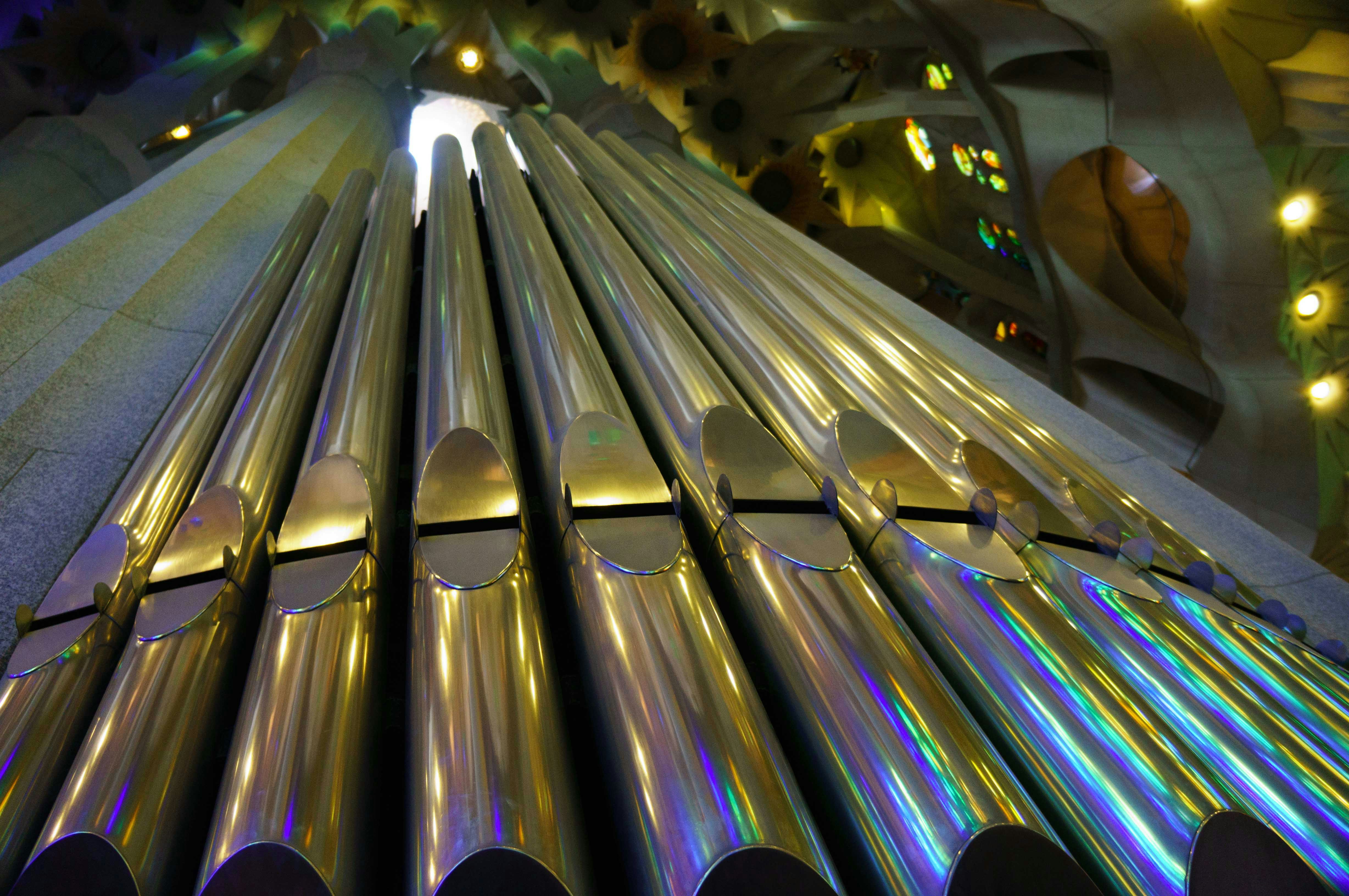
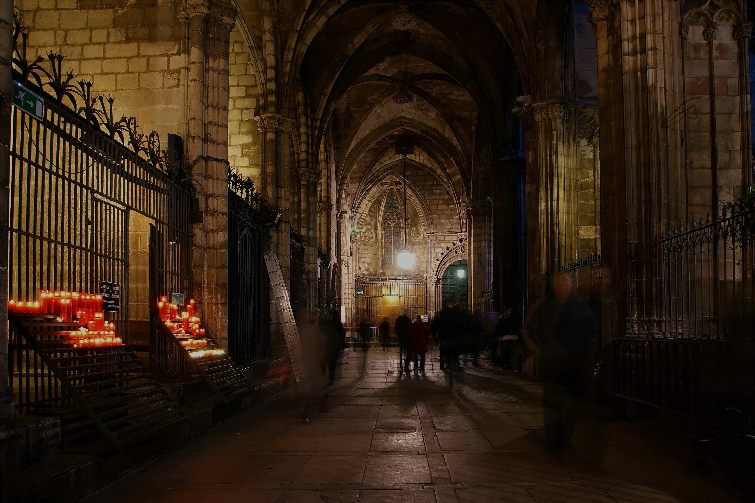
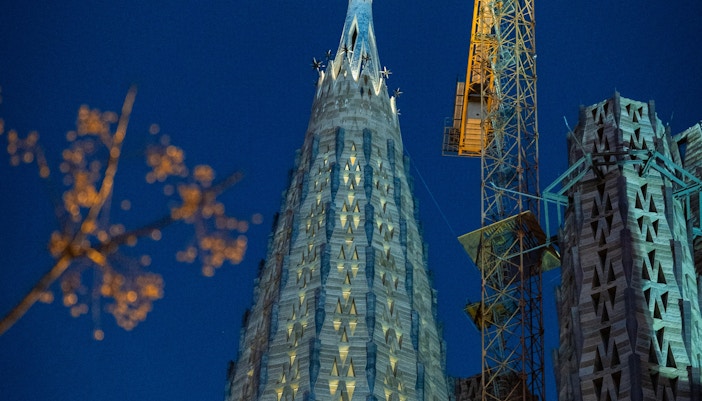
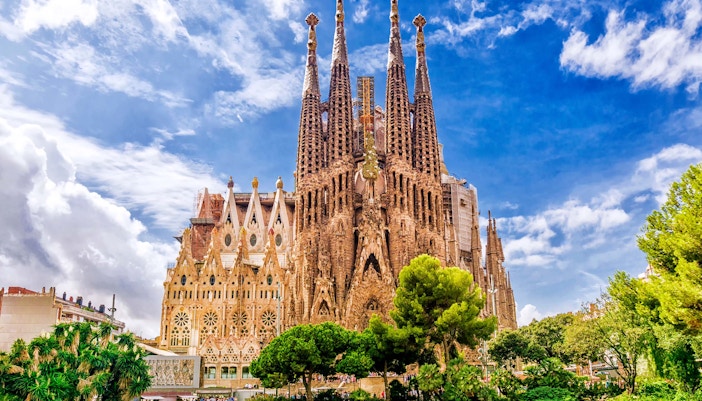
.jpeg?auto=format&w=702.4499999999999&h=401.4&q=90&ar=7%3A4&crop=faces&fit=crop)
