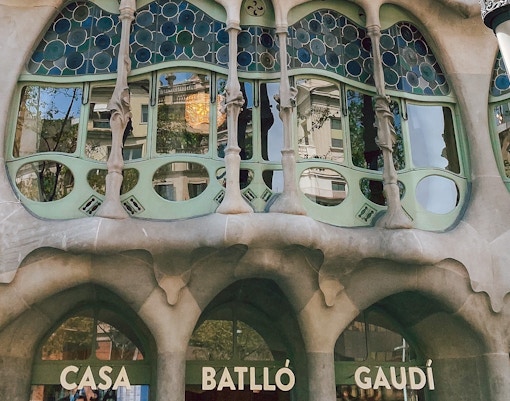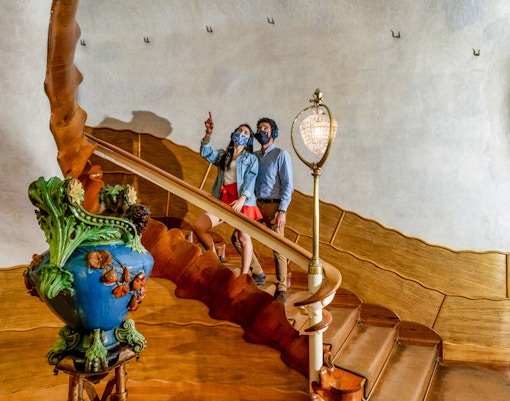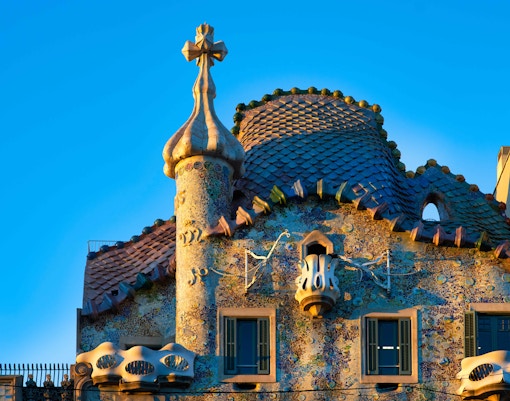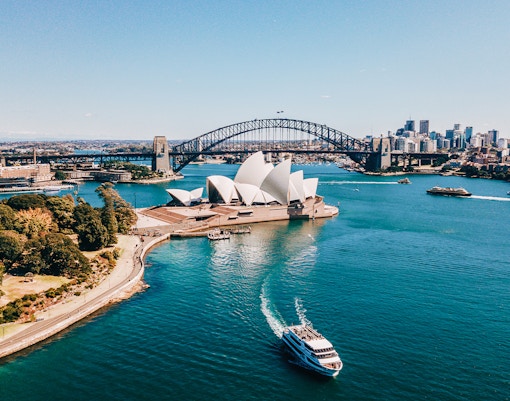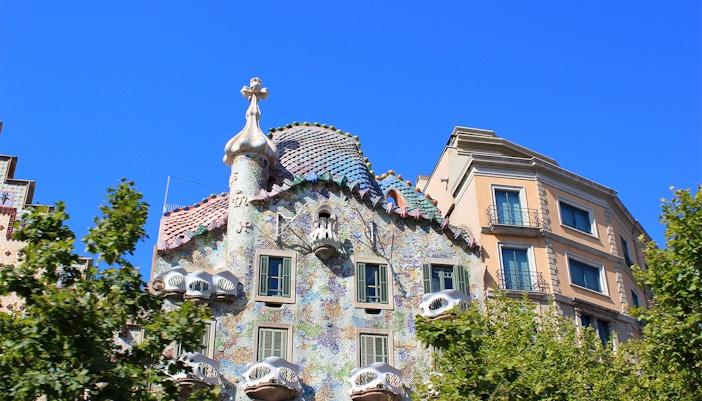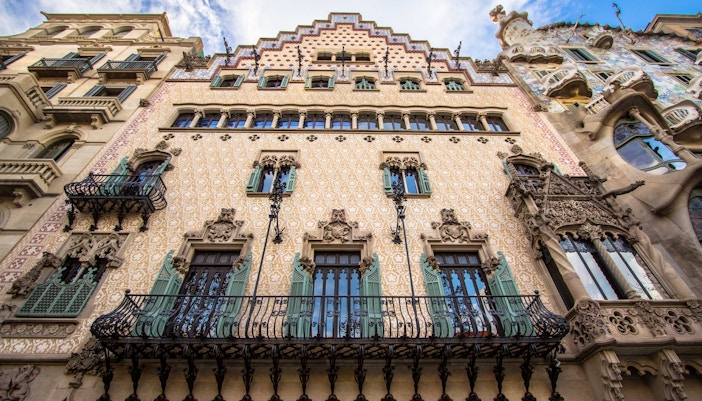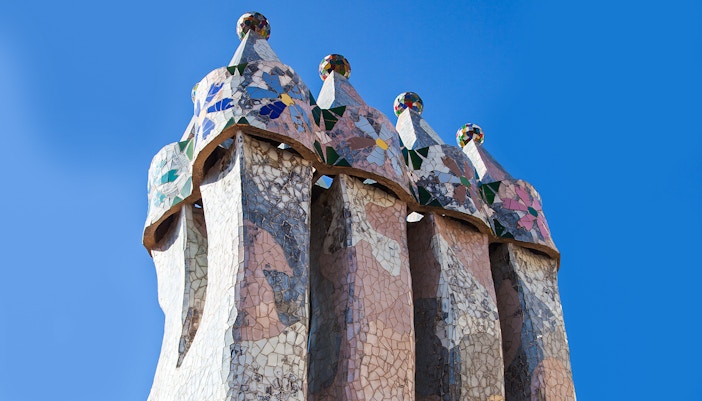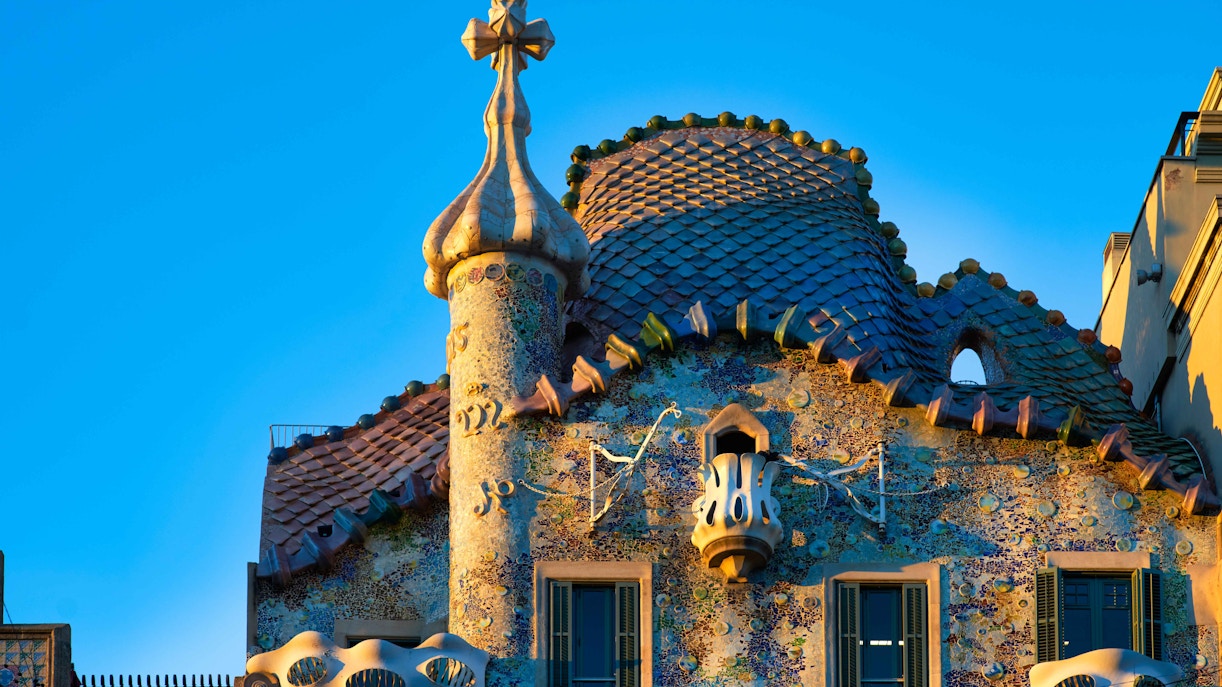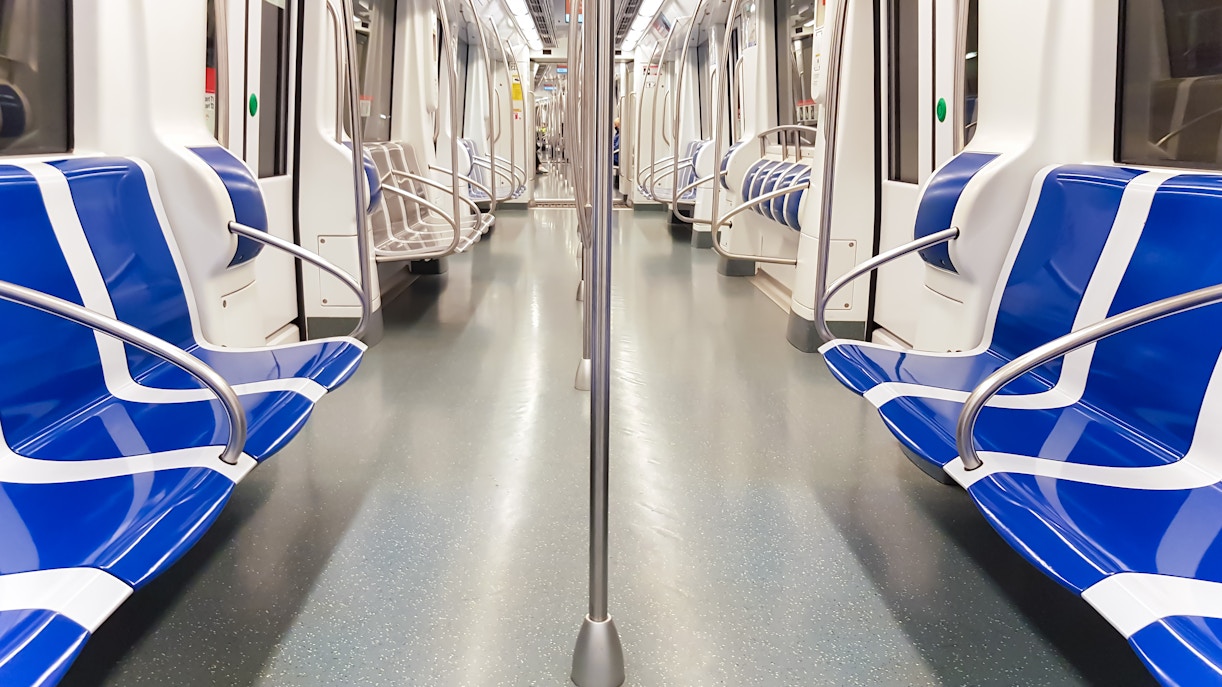The Restoration**
It comes as no surprise to anyone that the facade of Casa Batllo is one of the most important features of the house. However, between 1950s (when Batllo's children sold the house) and the 1990s (when it was purchased by the Bernat family), the condition of the facade deteriorated.
In 2001, a couple of years after it was named a UNESCO World Heritage Site, the restoration and maintenance efforts began.
Between February to May 2019, professionals from 7 different fields came together to check the work carried out 18 years ago, as well as to clean it, restore it and also put conservation techniques in place. This effort included checking that the coating added by Gaudí was still perfectly attached to the original façade, cleaning it and recovering the ceramic tiles in a way that the color scheme was not disrupted, among other things.
They were also able to make some discoveries, including that of the original authentic skin of the house, which was then restored. This effort at restoration is no less than a historical feat. In 2019, visitors could visit the building and observe the restoration phases. Today, since it is not possible to see the restoration first-hand, people can watch there are videos that document how the facade, the Noble floor, and the different decorations were recovered.
.jpg?auto=format&w=1222.3999999999999&h=687.6&q=90&ar=16%3A9&crop=faces&fit=crop)

